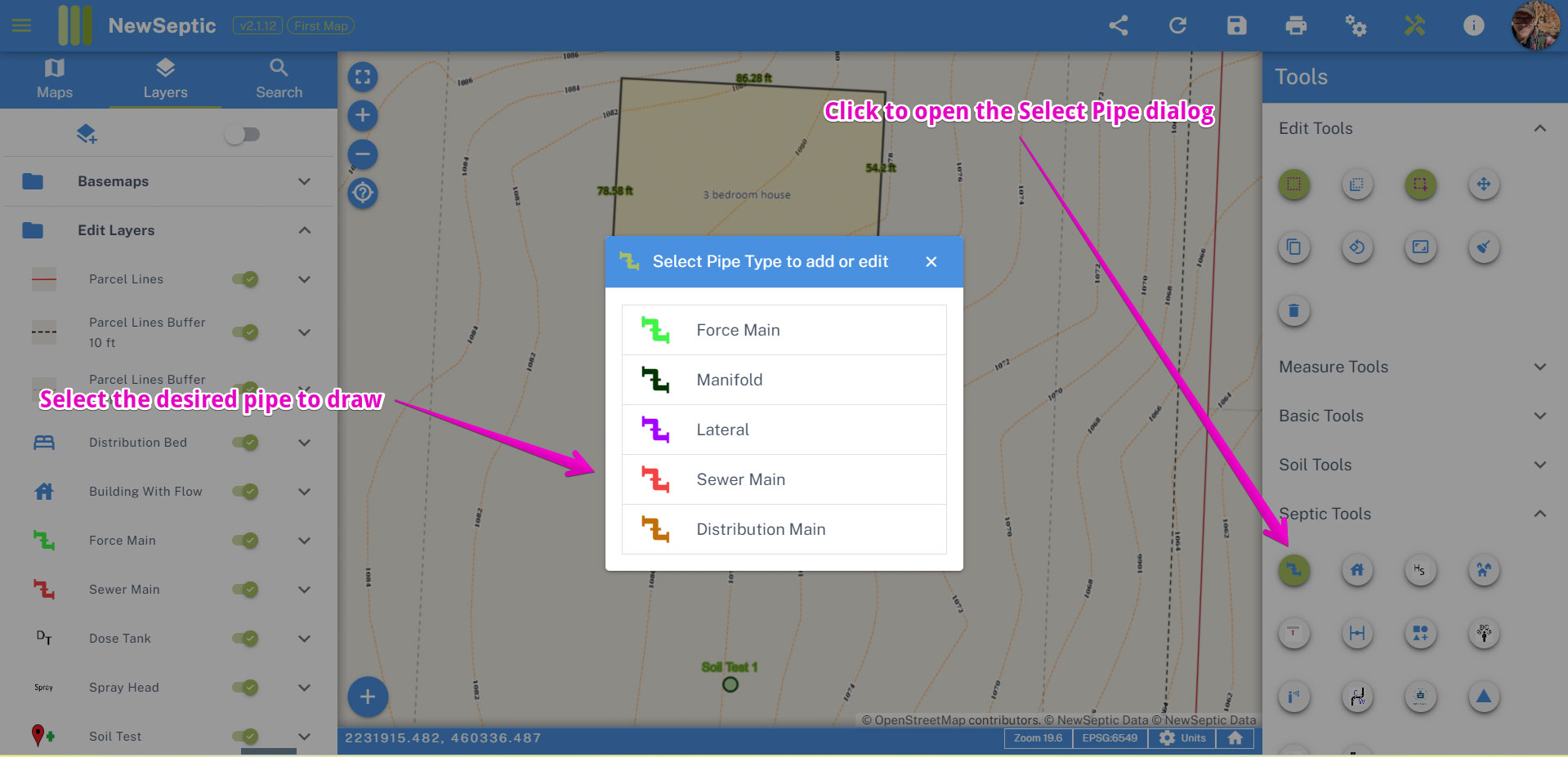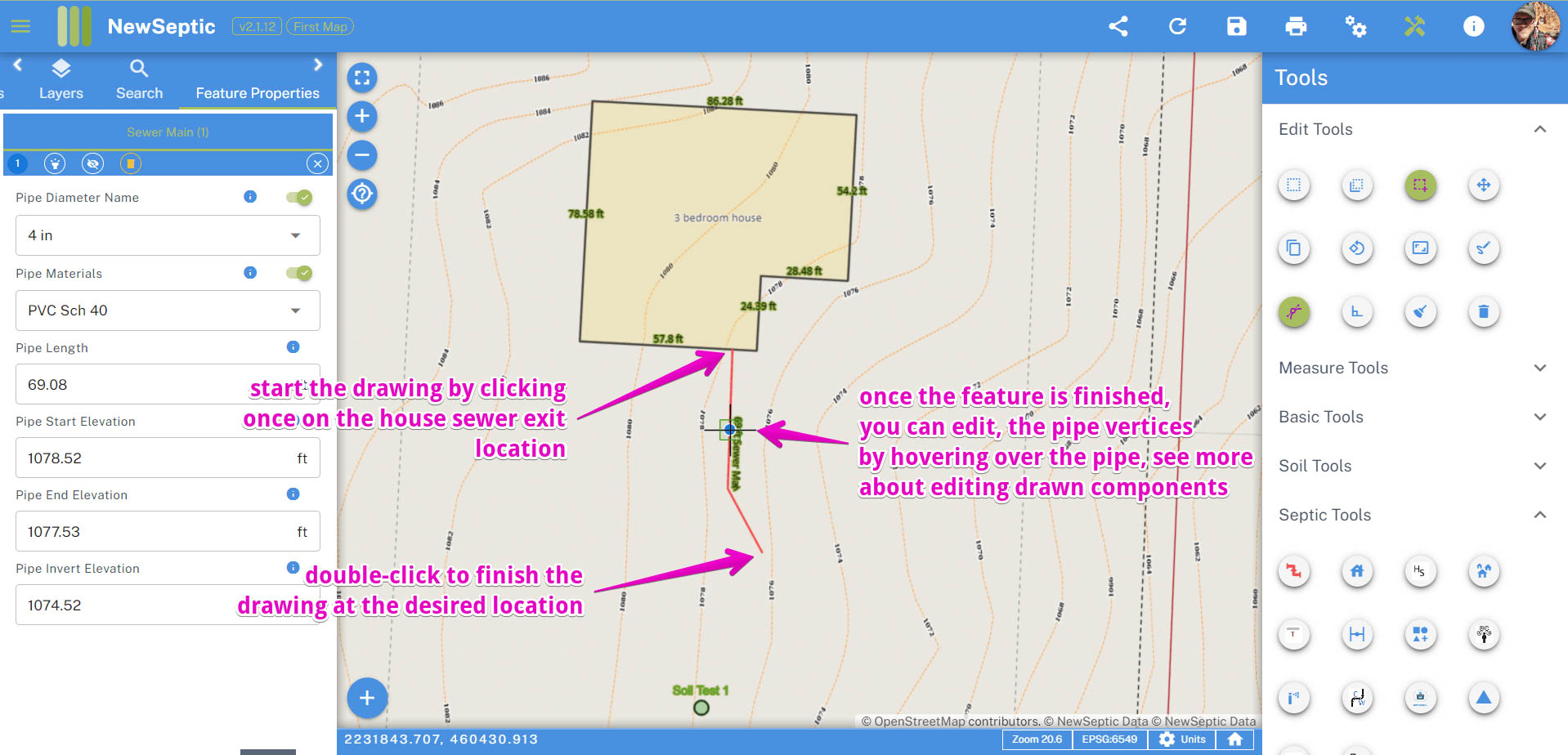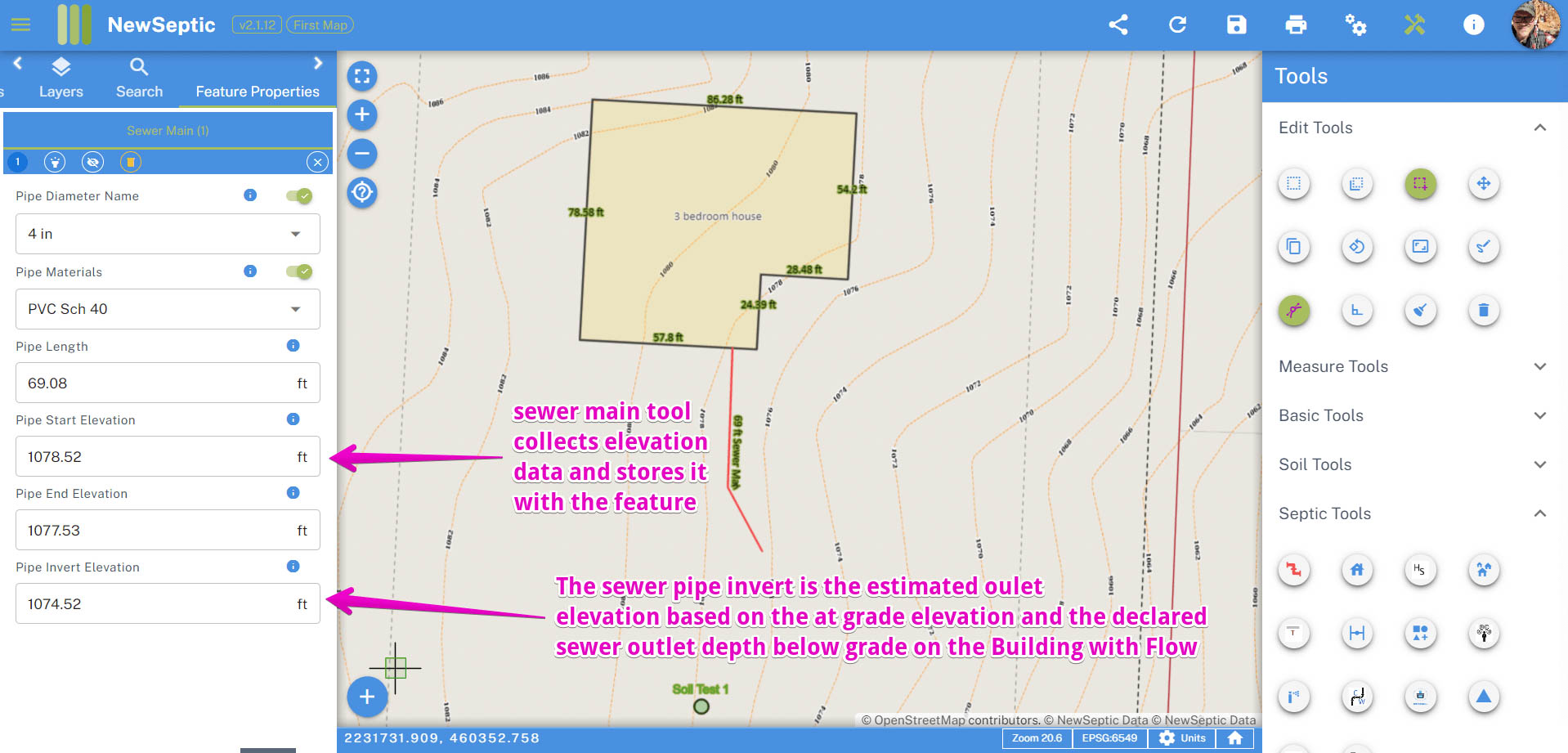Septic Pipe Tools 
To start using the tool:
- Locate and click on the septic pipe tool icon. The septic Pipe tool is located on the right tool panel located here:

- Select the type of pipe you would like to draw. Here is an explanation of the pipe types:
WARNING
The types of pipes are important to understand if you want to use the Calculator. The Calculator form attempts to generate a design based on the type of pipes and other components used.
- Sewer Main = conveys wastewater from the Building with Flow to the first Tank Component
- Distribution Main = conveys wastewater from the Tank Component to the next tank component or the last tank component to a Distribution Method, or distribution method to a trench line
- Force Main = pressure pipe, conveys wastewater via pump from the Dose Tank Component
- Manifold = pressure pipe, connects from the force main (should be used if different diameter pipes)
- Laterals = pressure pipe, unique pipes that have orifices for delivering wastewater to a soil absorption system

WARNING
The pipe tool is designed to draw from point of flow to end point. For example: a sewer main should start at a building with flow component and flow to the first tank in a series
- Once the feature is completed, you should see the component properties. The component properties should include only those you would need to see in your area of operation. Component properties are specific to States and/or Counties and Members. Click here to learn more about component properties and setting defaults.
Pipe component drawings and other components (tanks, distribution methods, etc.) also collect at baseline elevation. Learn more about our elevation process and hierarchy of accuracy
All septic components that are drawn on the map also store pricing data. Learn more about our cost analysis
